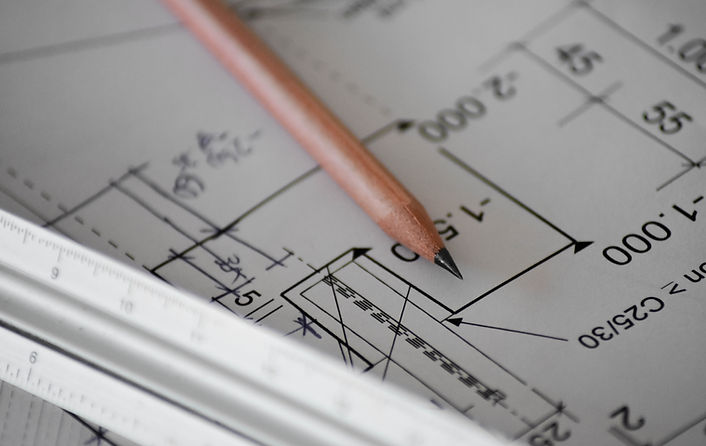The Planning Process


01
Initial Consultation
We begin by conducting an in-depth consultation with our clients to understand their vision, goals, and specific requirements for the project. We gather information about the scope, budget, desired timeline, and any unique considerations.
04
Feasibility Study
We conduct a detailed feasibility study to assess the project's viability, considering factors such as zoning regulations, permits, and potential environmental impacts. This study helps us identify any potential obstacles and develop mitigation strategies.
07
Project Scheduling
We create a detailed project schedule that outlines the timeline, milestones, and critical deadlines. This schedule is regularly updated and shared with our clients, allowing for effective communication, progress tracking, and proactive decision-making.
10
Client Approval
Once the planning phase is complete, we present the final plans, budget, and schedule to our clients for their approval. We address any remaining concerns, answer questions, and seek client feedback to ensure complete alignment before moving forward.
02
Site Assessment
Our team conducts a thorough site assessment to evaluate the existing conditions, environmental factors, and any potential challenges. This assessment helps us identify opportunities and make informed decisions during the planning and design phases.
05
Conceptual Design
Based on the client's requirements and the feasibility study, we develop conceptual designs and layouts that reflect their vision. We present these designs to our clients, incorporating their feedback and making revisions as necessary.
08
Permitting and Regulatory Compliance
We navigate the complex landscape of permits and regulatory requirements, ensuring that all necessary approvals are obtained before commencing construction. We work closely with local authorities and regulatory bodies to ensure compliance throughout the project.
03
Collaboration with Architects and Designers
We believe in a collaborative approach and work closely with architects and designers to translate our clients' vision into actionable plans. We facilitate regular meetings and discussions to ensure alignment and seamless coordination throughout the planning process.
06
Budgeting and Cost Estimation
We prepare a comprehensive budget and cost estimation for the project, considering all aspects, including materials, labor, permits, and contingency allowances. Our transparent and detailed cost breakdown ensures that our clients have a clear understanding of the financial aspects.
09
Value Engineering
We employ value engineering techniques to optimize the project's cost-effectiveness without compromising quality. Our team continuously evaluates alternatives, materials, and construction methods to identify opportunities for cost savings and increased efficiency.
Address
1028 W Kirkwall Road, Azusa CA 91702
Phone
626-944-7780
